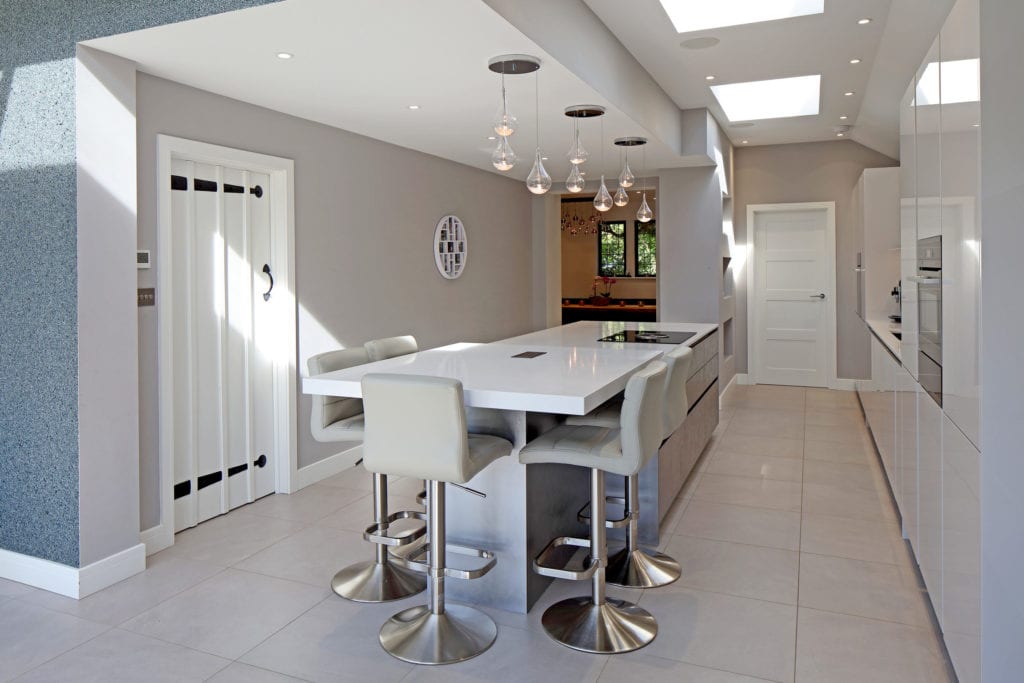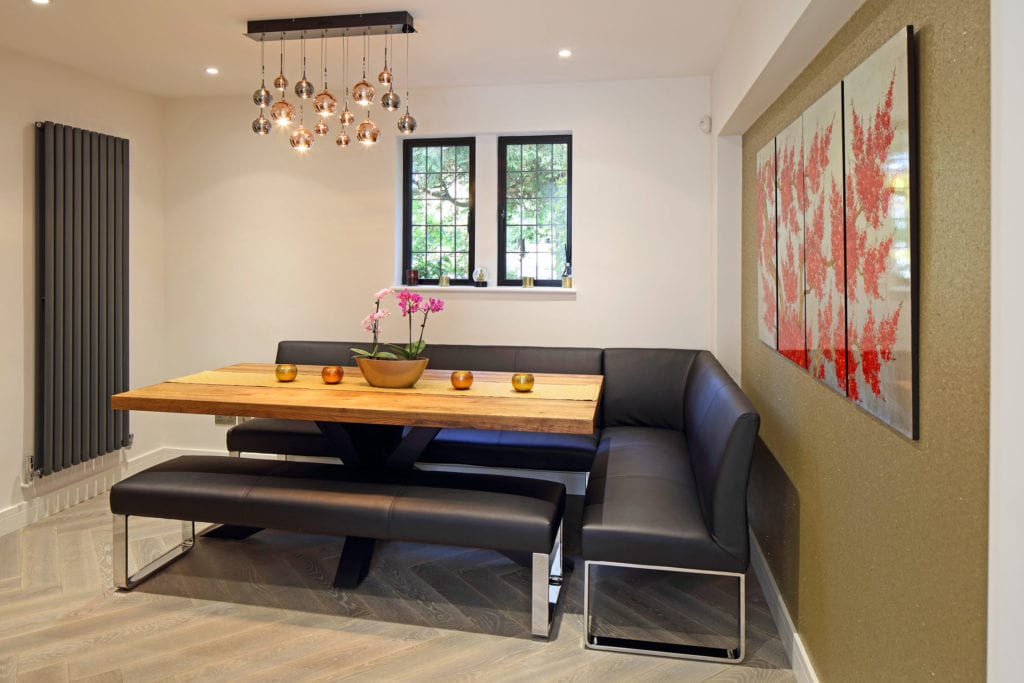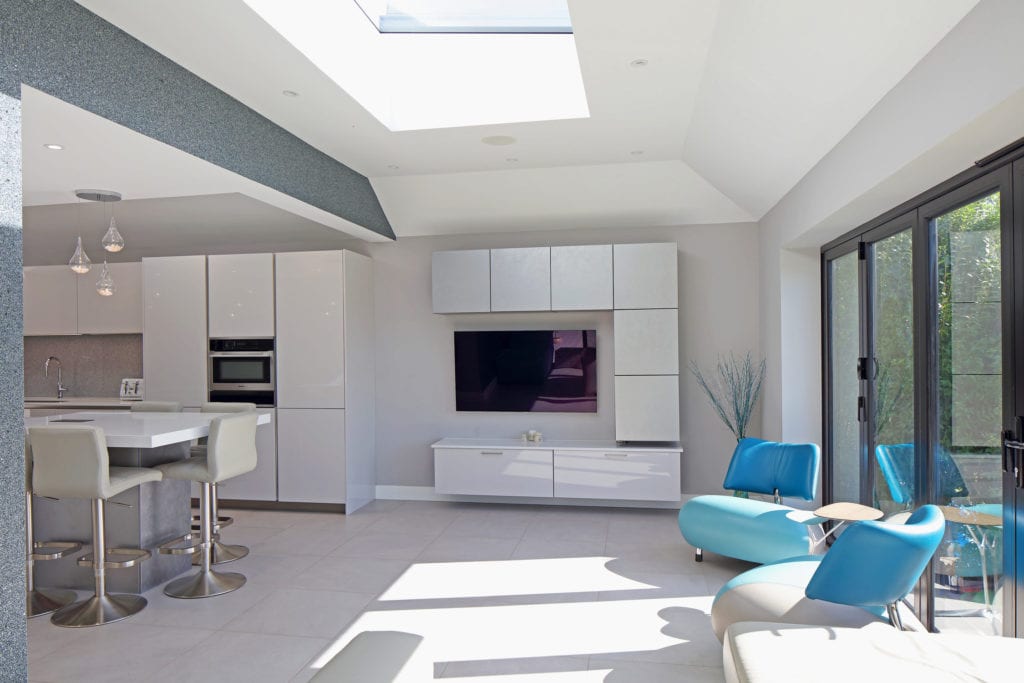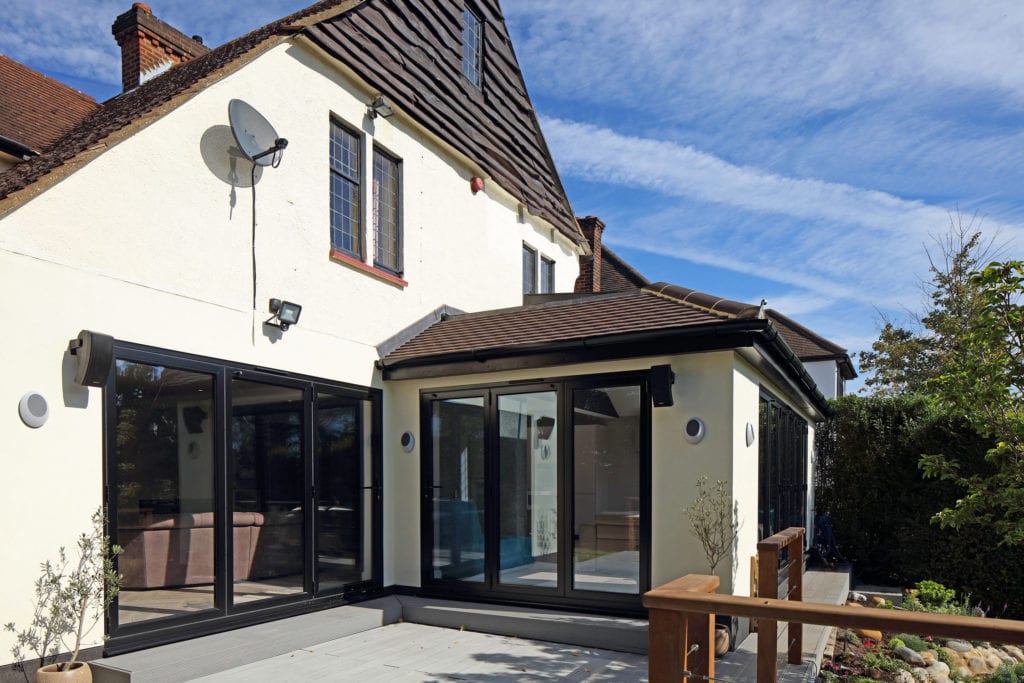A modern addition to and arts and craft style detached family home. Reconfiguration of the downstairs layout with the addition of a vaulted L-shape wrap around extension incorporating a new utility, kitchen and living space.
Professional images coming soon
Our extension plans were for a ground floor side and rear extension, relocating the kitchen, a new dining room and redesigning the living room.
Sam came to us via a recommendation from a work colleague and we were immediately impressed by how well he understood our design ideas, as well as making many suggestions we had not considered ourselves. His team were always punctual, well-mannered and extremely accommodating of our needs as a family with three children.
Despite an agreed prolonging of job, they were constantly prepared to make temporary partitions and walls so we were able to live-in during the job, completing individual areas so we could move around the house, for example finishing the new kitchen before ripping out the old.
Sam was always available for discussion and consultation throughout the job, and provided us with many recommendations for suppliers of fixtures and fittings through to glass and bi-folding doors. His eye for detail led to quite a few changes as the job went on, but definite improvements on the original spec, in particular the bespoke skylight with internal leds he designed and fitted.
We would have no hesitation in recommending Sam and his team at Colmec, and have already passed his details on to several friends and colleagues. In fact, we have already decided that when we enter the second phase of our house plans for a loft extension and first floor refurbishment, we will be going direct to Sam and his team.
– Mr & Mrs Rajput





